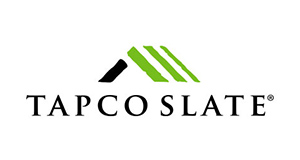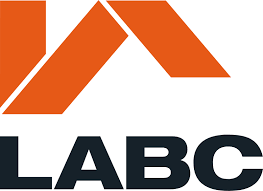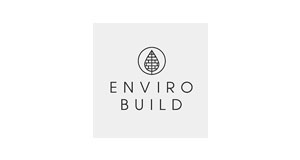Rear Extensions
Expand Your House
There is no doubt that the most practical area to expand a house is into the garden space to the rear. This may be to create some working space for a hobby, or perhaps due to a switch in work priorities away from travelling to the office in favour of working at home. Adding modern ground-floor rear home extensions can be the answer to such scenarios, because they can essentially be designed exactly to the user’s needs.
One of the most popular reasons for rear home extensions is to create a garden room, essentially connecting the interior of the house to the exterior garden space. A SIP panel extension is ideal for this type of application, as it can be designed to incorporate other innovations such as Bi-Fold Doors that can open-up a full side to the exterior allowing seamless movement between the conservatory and patio areas.
HOW CAN THEY SOLVE MY PROBLEM?
Solid Roof Rear Home Extensions are built using SIP Panels and are fabricated off site, then delivered and erected within two to three weeks, avoiding the chaos and upheaval of having builders on site for months on end. Being of modular construction, they come with insulated roof and walls, double-glazed windows and strong, steel-reinforced structures, and are an affordable alternative to a traditional brick-built structures. We can match your existing brick, render or stone walls as well as the roof tiles, so the completed room matches the rest of your house.
SEE IT FOR YOURSELF!
Watch our video to see how our Roof and Kingspan Tek-Panel products are used to construct a single storey extension within just 3 weeks from start to finish.
Design Your Home Extension
- 1
Type
- 2
Interior / Extras
- 3
Dimensions
- 4
Confirm
Start by choosing the room you want to extend
Choose your interior finishes and any extras
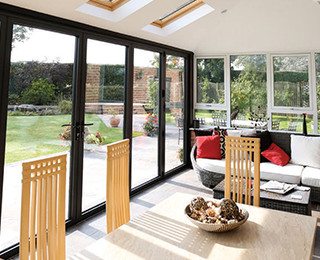 BiFold Doors
BiFold Doors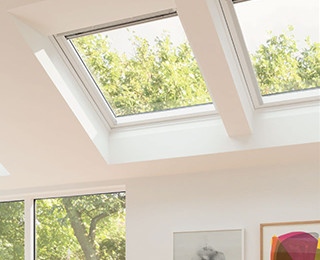 Skylights
Skylights Aluminium Windows
Aluminium Windows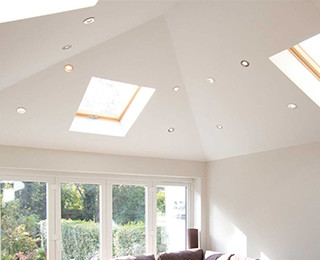 LED Roof Spot Lights
LED Roof Spot LightsPlease enter dimensions for extension
Confirm
Get Started On Your Solar Panel Installation Now!



